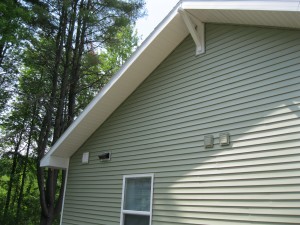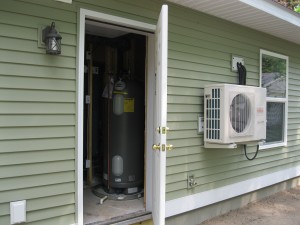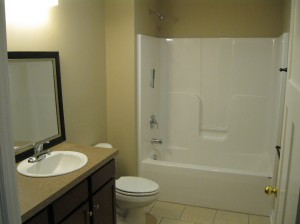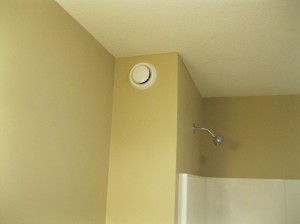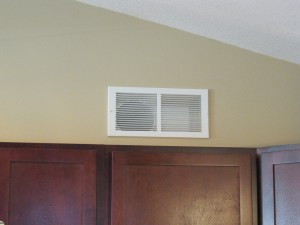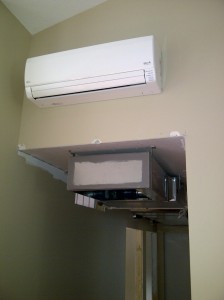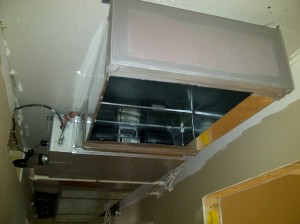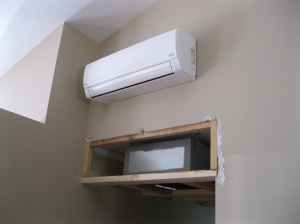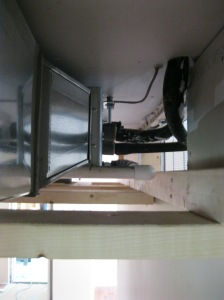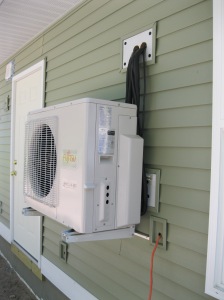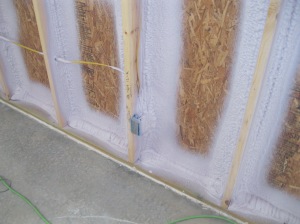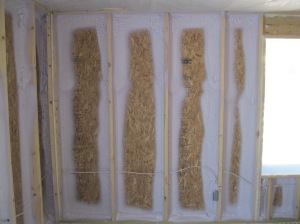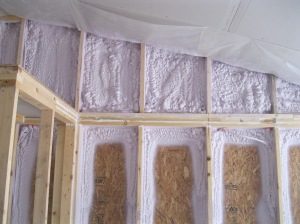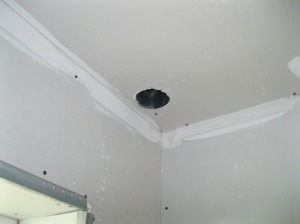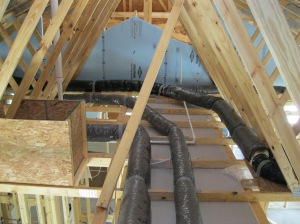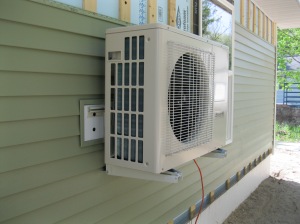In addition to framing, exterior siding is another volunteer intensive project. The added furring strips over exterior foam really made installation much more managable by providing a great nailing surface for the vinyl. The difficult, or tricky part, was making sure we flashed properly around windows, doors and mechanical penetrations.
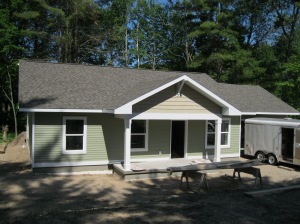
Completed exterior
As with every new project we start, we modify and address issues with previous homes. Durablity and exterior water management become big issues in the longevity of a home, so we now build all new homes with concrete porches (instead of framed PT wood) and added 2′-0″ overhangs to the gable ends to extend the drip line away from the home. Properly flashing is a detail that cannot be overlooked and if done incorrectly, can cause the most significant damage to your new home (especially if the mistake is made and not easily visible). I get teased quite often around the jobsite because I’ve self designated myself as the QC (Quality Contol) inspector. The key is to identify the issue, talk through the solutions, and implement. It is also improtant that all trades subs and on-site supervisors have the same standards.

Front porch
Foundation coating/ parging is required to cover ICF EPS foam at grade. I prefer to use an acrylic based product called Styro TUFF II. It is a troweled on, pre-mixed product (similar to stucco in an EIFS system) and applied over a peal and stick fiberglass re-inforced mesh that afixes to the foam. This protects the foam from weed timming, animals, pests, etc. We apply the product down about 9″ from mudsill, so the balance of the exposed ICF block below the TUFF II in the photo, will be covered with backfill at finish grade.

TUFF II foundation coating

TUFF II foundation coating





